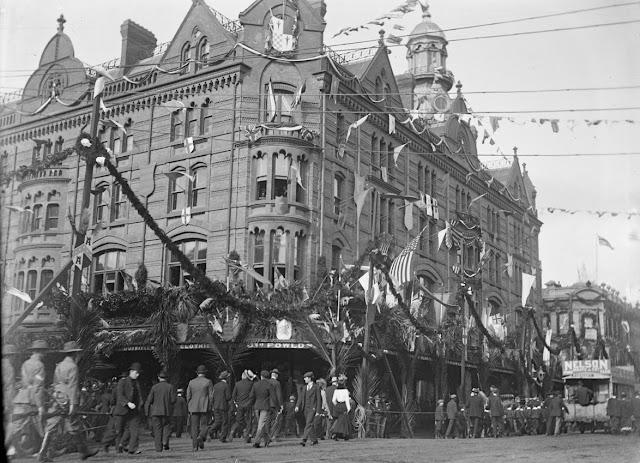Text and images received today from George Farrant, Principal Heritage Adviser Central, Auckland Council. Thanks, George!
A final update...
The resurrected former Woods Grocery shop at 151 Mount Eden Road is now virtually complete in all its glory, and attracting much appreciative attention from the local and passing community - it's not often that a heritage restoration project attracts frequent spontaneous toots of support from passing motorists. The new photo shows the finished shop (constrained tenant signage yet to come, of course), and with the new footpaths being installed for AT by John Fillmore Contracting.
The old building looks great in its original colours, discovered under the later lurid pinks and yellows when I did careful scrapings. The old colours are what is seen in the c.1907 monochrome photo, and unsurprisingly match the earth oxide and chrome greens known to be available at the time. I have chosen a more subdued (i.e., less saturated) version of these same colours for the parts of the wrap-around new building visible on both Mt Eden Road and Esplanade Rd, so as to be related visually but non-competitively, and the result works well. The newer street facades are architecturally empathetic without being imitative, so that the important distinction can be clearly read - see the photo of the Mt Eden Rd junction between old and new.

On the old building the numerous timber double-hung windows have been fully restored, while on the new parts the windows echo the form of the timber originals in large section aluminium, rather than the originally-specified timber, to save perilously escalating costs. The complementary relationship between these two types of old/new windows is appropriate and looks good, I think.
After long and complex negotiations with Auckland Transport, the necessarily rebuilt verandah was given gracious assent by AT to be a 'posts-only' one, without tension stays off the building, breaking the normal prohibition on this type of structure because of the significance of the restoration project. This allowed its accurate rebuild, now complete and without the added stays that defaced the recent partially surviving and altered version (see the 'pink' photo at the top of
this Timespanner post). The rebuilt verandah and its support posts, in all its complex detail, are surely the icing-on-the-cake of the restoration. Note that the exact details at the corner are slightly different - this is due to the now widened carriageways - especially of Mt Eden Rd - and narrowed footpaths, meaning that the verandah fascia is now closer to the building.
Getting the complex upper floor façade details complete and accurate has been an arduous task for all involved, but I am grateful for the unflappable reactions of contractor Silk Construction (thanks Nikhil and Paul) when I presented them repeatedly with yet another list of bits 'still to be done' errors & omissions...
Parts of the shop façade tell an interesting historical narrative, such as the below-windows timber panel detailing around the corner, which show clearly the 'rising tide' of progressively lifted tarmac surfaces due to repeated resealing. This eventually buried the street walls by about 500mm on Esplanade Rd, and even more on Mt Eden Road, rotting the base of the walls, but now remedied. Also evident visually - and conserved intact - is the delightful curve to the originally straight shop window cill on Esplanade Road at the corner, telling powerfully of the forces placed on the shop as the buried bottom of the street walls collapsed, and dropped the outer building faces - most of which needed expensive jacking, reconstruction and underpinning.
The task has been a difficult one for owner Dinesh Mistry, as mentioned in my earlier update, but he has courageously stuck with the restoration even when - as it appeared at one stage - he was close to exhausting his financial reserves (some lobbying with the bank eased this) and might not have been able to complete the significant and unexpected restoration and strengthening costs. Perhaps especially galling for him was that he did originally get a demolition consent for the old shop, before council recognised its value and scheduled it for protection. This consent could have been implemented, but to Mr Mistry's enduring credit, it wasn't.
In the end all was well, and the project remains an exemplary co-operative effort between the owner, consultants, contractors, and council - a real 'good-news' heritage story. Thanks too to Allan Matson for his catalytic advocacy for the restoration when it seemed to be a lost cause at the beginning.
I understand that the retail spaces at street level, and the apartments above are now all leased, which is good news for the owner - there is no better assurance for a heritage building's ongoing survival than full occupancy.
"Woods Grocery" is back, emphatically.


















































 Photography by Greg Kempthorne
Photography by Greg Kempthorne

