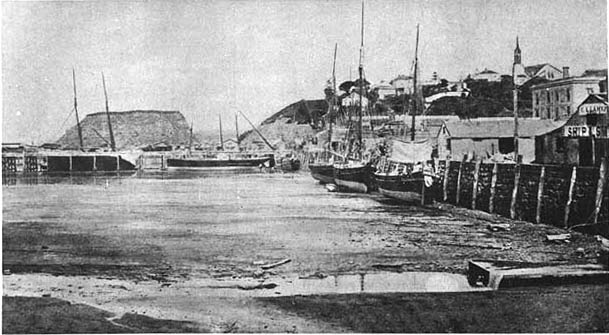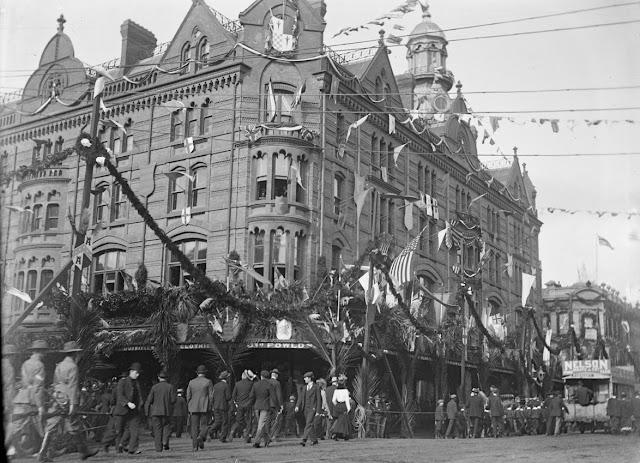Glass-house tomatoes; New Windsor brand, grown by A. A. Currey, Avondale. 20 lbs. nett. Unity Press Ltd. [1930-50]. Reference Number: Eph-B-FRUIT-1930s-01, National Library.
"TOMATO RANCH."
ACRES UNDER GLASS.
FRUIT GROWN BY THE TON.
AVONDALE ESTABLISHMENT.
Now that the weather is becoming really warm, the interest of most Aucklanders in tomatoes is increasing. To provide fruit which will quicken that interest and provoke an appetite—big, smooth, red skins, full of firm, cooling flesh—is the object of hundreds of growers around Auckland.
In Avondale is located the biggest "tomato ranch" of its kind in New Zealand, owned by Captain A. A. Currey, who yesterday showed a "Star" reporter over his 13 great glasshouses. Each contains at least 25,000 plants and altogether they produce over 400 tons of tomatoes in a season.
"Yes we can grow some of the world's best tomatoes here in Auckland," said Captain Currey, his eye on a cluster of giant beauties. "I have grown tomatoes in England and Australia, but this will do me.
"The English varieties don't do as well here as the locals. I have tried them, Americans, too, but the local fruit, which have somehow resulted from crossing under our own conditions, do best."
Specimens of American, local, "Anglo-local cross" and English varieties, as in the illustration, were picked for comparison. The American is the biggest and most handsome, but grown here it too often splits round the top and is apt to become "squashy."
Besides having a hard core when raised in Auckland, the English strain is often partly empty with a gap between the "shell" and the "yolk." Though regular in shape and of a bright red, it is rather small for Aucklanders' fancy.
Seeking Ideal Strain.
Then the local variety, large and firm, but often corrugated or kidney-shaped, appears second from the left. Though it has not the size of the American, nor the regularity and "blush" of the English fruit, the firm softness of its flesh and its cooling flavour make it superior when grown under local conditions.
By crossing the local with other varieties, Captain Currey has for years been trying to breed a tomato with the qualities of the local and the appearance of the others.
"It is a fascinating occupation," he says, "but the recurrence of throwbacks is disappointing." In the "Anglo-local" hybrid, second from the right, English traits, such as hard core, reappear in nearly every tomato. Where the local virtues are combined with the appearance of the imported parent, the fruit will be kept for seed.
Heating Plant.
Next the heating system was inspected. A blast furnace run by electricity and coal keeps going huge boilers, which circulate hot water through the pipes through the glasshouses. It has consumed, incidentally, 200 tons of coal in the past six months. Then the packing house, with a staff employed picking over, grading and packing the finished article. The grader is an ingenious device, a machine through which the tomatoes pass, to be dropped through different outlets into different cases, according to size.
Then the tomatoes are scientifically packed and the cases branded with the grade and so to the city markets, the fruiterer and eventually into the sandwiches and salads which make an Auckland summer day complete.
Auckland Star 27 November 1936
The Currey glasshouses, New Windsor Road.
In the January-February 2010 issue of the Avondale Historical Journal, the following was published:
From a letter to Auckland City Council, by Don Currey. Published with permission.
My father Arthur Currey purchased this property in 1919 when he returned from WW1, and developed the area into the largest glasshouse tomato growing property in the Southern Hemisphere during the 1930s, ‘40s and ‘50s. On the accompanying photo which was taken in 1950 you can see the 2- 1/2 acres of glasshouses and surrounding land of 6 acres which was sold to the Auckland City Council in the 1970s and was developed by the Council as an 'old age pensioner village'. That has subsequently been removed and now has Housing NZ single unit rental buildings on it. The Currey family home is still in use and is the one surrounded by palm trees on the left.
My father emigrated to NZ as a young 23 year old man and arrived in Wellington in 1908. He was a trained horticulturist as was indeed his father in the UK. In 1911 he enlisted with the National Military Reserve and became a bombardier. At the outbreak of the first world war he enlisted at Wellington – # 2/494 -and left NZ for Egypt with the NZEF, and continued on to fight at Gallipoli, particularly at the Battle of Lone Pine. After the ending of this misadventure he then fought in Europe particularly at the Battle of Messines Ridge, Somme, and Passchendaele finally being wounded one month before the ceasefire in early October 1918. He was awarded the Military Medal for Bravery in 1917. He returned to NZ in 1919 and after recovery from his injuries he purchased # 53 New Windsor Rd, and proceeded to develop it as described above. He lived on the property all his adult life until he died in 1981 at the age of 96.
The military, after the first world war became his 'hobby', and he was on the national military reserve until 1944 when he retired as a Major in the army. During WW2 he trained young men in trench mortars and machine guns at Motuihe, and Whangaparaoa peninsula for many weekends over a 5 year period. During the 1920,and 30's he was commander of the College Rifles and was commanding officer of D Company. From 1939-44 he Commanded the 4th Field Artillery based in Auckland. During the depression of the 1930s he was a large employer of local people who were unable to get a job elsewhere.
He was a strong advocate of both local and national grower organisations, serving for many years finally being awarded Life Membership of NZ Vegetable and Produce Growers Assoc, as well as the Auckland division of the NZVPG Ass. He was a Director of Turners and Growers for over 25 years and was very involved in the development of the market buildings in that time frame.
I believe that some recognition needs to be made of a strong local identity who was a major force within his chosen profession, who led the industry for over 50 years with innovative ideas that are still used today. He was very much a pioneer both in his industry, as well as the local district, ably assisted by Gwen Currey his wife who was born in New Windsor Rd
Another 'old family' who lived further up New Windsor Rd the Dickey family have had recognition by both a street name and the Dickey Reserve named after them on land that they formerly owned.
I would really appreciate it if Council could allow my suggestion to go forward and that a name change be implemented on property formerly owned by the Currey family, so that there is recognition for our family name to honour all that my Father strove for in the past.
Editor’s notes:
The reserve is part of what was once a larger site which stretched between New Windsor and Tiverton Road, belonging to American-born Robert David James and his wife Sophia from 1881. The NZ Herald in 1882 published a detailed description of Captain James’ property:
“Adjoining Mr. Matthews’ section is the homestead and nursery grounds, near some 20 acres in extent, of Captain James, formerly of Mount Albert. No better illustration of what industry, practical skill, and capital can accomplish can be found in the district than at this gentleman’s nursery. He came to the place, a wilderness of fern, over a year ago. Commenced planting last August several thousand trees – peaches, apples, lemons, quinces, &c. Two acres are laid out as a peach orchard, and another large breadth planted out in strawberries. One of his specialties is lemons, the Lisbon variety principally, and we have not seen any trees so thriving as these for a long time. Of grapes, he is cultivating all the early and late varieties, and has a number of vines of the black Hamburg variety. He has erected three greenhouses, each 50x24, teen feet stud, with span roof, and 14 feet rafters. Another specialty is the gooseberry, and he has set out 800 plants, as well as prepared a bed of several hundred apple trees, all budded and grafted. … Everything is turned to advantage by Captain James. The boundary fence is lined with passion fruit, the prospective produce of which has already been secured by a speculator. Inside the fence, some 10 feet or so, flax plants are being set out to provide materials for putting up fruit and for binding operations, instead of twine. Adjoining the residence is a commodious stable, with vehicles for transporting to and fro everything required, so that from first to last everything is done within the resources of the establishment. We left the place with a wholesome respect for the energy and pluck of the man who, past the meridian of life, had, for the fifth time in a busy life, hewn out a fresh home for himself from the wilderness.”
The James family was therefore Avondale’s earliest known orchardists, particularly on such a large scale, and also the earliest known users of a glasshouse system of viticulture in the district. He had also used glasshouses to grow grapes at his previous orchard and garden, in Mt Albert.
In May 1898, fruitgrower Frederick Bluck purchased the New Windsor property for £1200 from Sophia, now a widow. Bluck subdivided the property in 1911.
Frederick Bluck (d. 1941) arrived with his family in Auckland in 1866. Along with his brothers, he enrolled as a volunteer militiaman in Drury, serving in the Pukekohe and Tuakau Rifle Volunteers. Later he encouraged recruitment in the Waitara district. Bluck took up a teaching position at West Tamaki, and served as secretary of the Roads Board there. After leaving Cleveden, he moved to the Thames goldfields, then to Waitara where he became stationmaster for the opening of the New Plymouth line, and later operated a general store. In 1898, he traveled back to the north, settling in Avondale, where he was to become secretary to the Avondale Road Board and later a land agent in partnership with his son Frederick. Together, they arranged for the construction of the Bluck Building on upper Rosebank Road. He left Avondale to retire in 1926.
Before 1911, Bluck sold a 5 acre portion of James’ original 20 acres including the reserve site to a Mr Oldham. Eventually, from c.1919, this became the property of Arthur Athelstan Currey (1885-1981).
Currey grew tomatoes and other crops. Between 1927 and 1949, he added several single and double glasshouses as he extended his landholdings, many quite massive (valued at £1500), and remained as owner of the site until 1975, when it was transferred to Auckland City Council.
Auckland Council renamed New Windsor Reserve to Arthur Currey Reserve in late 2011.
Auckland Council renamed New Windsor Reserve to Arthur Currey Reserve in late 2011.





















































